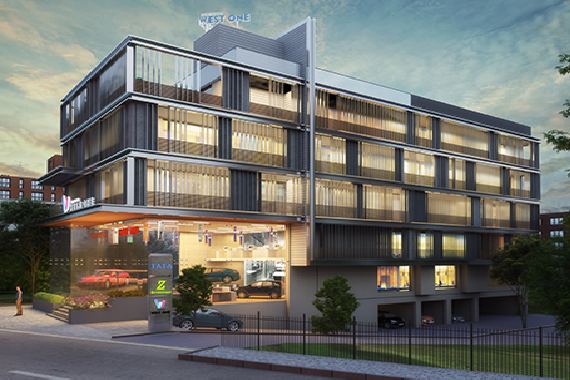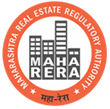PUNE’S NEWEST COMMERCIAL LANDMARK
Welcome to WestOne by Horizon Developers, a commercial real estate project located in Baner, one of the most profitable business destinations in Pune.
Developed under the Smart City initiative, Baner offers state-of-the-art infrastructure and amenities that attract businesses and professionals from all over the world.
At WestOne, Baner, you get:
- Flexible workspaces, high visibility, and premium brand presence, ensuring high footfall for your business.
- The opportunity to own a property in one of the most sought-after commercial areas in Pune.
- Capital security and a higher-than-average, long-term ROI.
- Flexible Offices 513 - 5000 sq. ft.
- 2 reserved 4-wheeler parking for each office
- Private restrooms
- Optimized layout
- No columns
- Flat slabs for maximum clear height
- Low on maintenance
-
Plaster
- Internal walls – Gypsum finish & tar plaster for tile areas
- External walls – Double coat sand faced plaster
- Staircase & waist slab – Neeru finish
- Lobby – Gypsum false ceiling
- Ducts – Sand faced plaster with chemical waterproofing
-
Painting:
- Internal - Premium emulsion for rich matte finish
- External - Texture & acrylic paint
- Oil paint for MS objects
-
Windows
- Laminated Plywood Main Door Frame & Grand Main Door with Premium Quality Fittings
- Laminated Flush Doors for Toilets
- UPVC Sliding Glass Doors for Balconies
-
Plumbing
- Concealed plumbing with branded sanitary ware & CP fittings
-
Electrical Systems
- 3 phase MSEB meters
- All points concealed with fire-resistant copper wiring
- Provision for lights, fan, TV, telephone, AC and Internet plug points with adequate extra plug points
- Branded switches & MCB
-
Flooring
- 2’ x 2’ matte finish vitrified tiles for all units and passages
- Marble flooring in the entrance lobby
- Granite flooring for staircase
-
Doors
- Laminated plywood main door frame
- Main door with good quality fittings
- Granite door frames and flush doors for toilets
- Glass doors for balconies
-
Toilets
- 12”x12” anti-skid / satin matte finish flooring
- 12”x24” designer wall tiles / dado upto lintel level of door
- Branded wall-hung EWC with health faucet along with concealed flush tanks
- Counter wash basins with mirrors
- Exhaust fan
-
Waterproofing
- Shahabad / brick bat waterproofing of toilets, top & attached terraces / balconies, raft, retaining wall, basement, OHWT and UGWT
-
Fabrication
- Glass & SS railing for balconies
- Staircase railing in MS with SS top.
- Mechanised rolling shutter for showroom
- MS sliding main gates
-
Type of structure
- RCC framed structure
-
FLOOR SYSTEM
- Flat slab / PT slab
-
MASONRY
- Internal / External 5” thick light weight AAC blocks
*To know more details of the specifications and amenities showcased here, feel free to get in touch with the sales representative.









