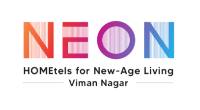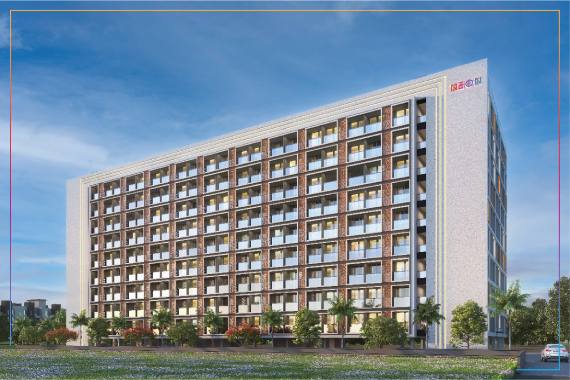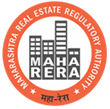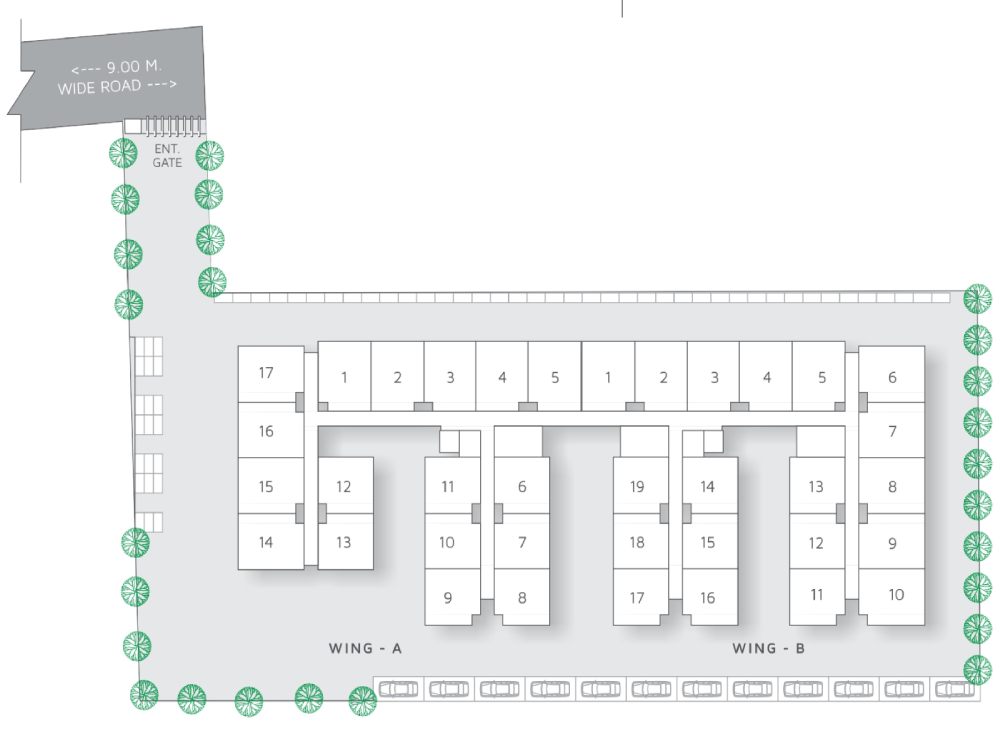
Better than what you think, expect and imagine.
We all require a place to call home, but our hearts and minds also yearn for a surrounding environment that allows us to discover, express, and revel in the boundless joys of life.
This happens when natural features and amenities are integrated in a way that meets the needs of contemporary urban dwellers. NEON guarantees the pleasure of superior living with the best design, specifications, and lifestyle!
- Fitness Center With Yoga And Zumba Room
- Resident Lounge And Business Room
- Game Room And Play Area
- In-House Salon
- Rooftop Infinity Pool
- Seating Areas
- Rooftop Deck
- Landscaped Podium Garden
-
Plaster
- Internal walls - Gypsum finish & Tar plaster for tiled areas
- External walls - Double coat sand faced plaster
- Staircase & Waist Slab - Neeru finish
-
Paint
- Internal - Premium emulsion for a rich matte finish
- External - Textured acrylic paint
-
Windows
- UPVC windows
- Granite windowsills
-
Waterproofing
- Shahabad / brick bat waterproofing for toilets, top & attached terraces / balconies, raft, retaining wall, basement, OHWT & UGWT
-
Plumbing
- Concealed plumbing with branded sanitary ware & C.P. fittings
-
Flooring
- Wooden finish plank tiles for all units and balconies
- Designer flooring in the entrance lobby
- Granite flooring for staircasese
- Anti-skid flooring in attached balconies
- 600 mm x 1200 mm designer wall / dado tiles
-
Doors
- Laminated plywood main door frame & main door with premium quality fittings
- Laminated wooden & granite door frames along with flush doors for toilets
- UPVC sliding glass doors for balconies
-
Toilets
- Toto/Grohe/Kohler or equivalent wall-hung EWC with health faucet along with a concealed flush valve
- Counter-top wash basins
- Exhaust fan point
- Geyser point provision
-
Fabrication
- Glass & S.S. railings for balconies
- M.S. railings for staircases.
- M.S. sliding main gates
-
Kitchen
- Modular kitchen with quartz countertop with branded sink
- Exhaust fan point
- Dado below and 2' above platform
- Water purifier point
- Space for dishwasher & a wash basin in the utility area
-
Electrical Systems
- Three phase MSEB meters
- Fire resistant concealed copper wiring
- Provision of light and fan points in all rooms
- Provision of T.V., A.C, points in the living room & bedroom
- Adequate plug points
- Schneider or similar switches with Earth Leak Circuit Breaker (ELCB)
- Pre-wired internet connectivity in bedrooms
-
Type of structure
- RCC framed structure
-
Floor system
- Flat slab / PT slabs
-
Masonry
- Internal / External 5” thick Light weight AAC block









 >
>












