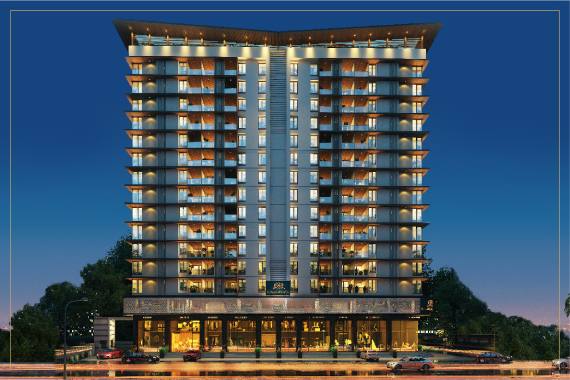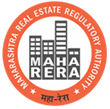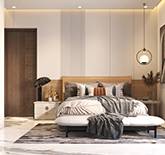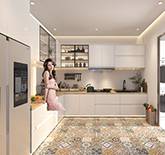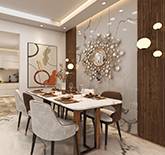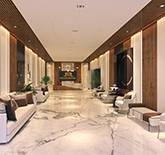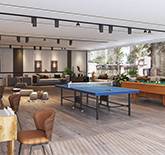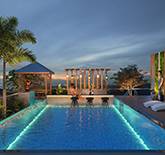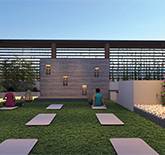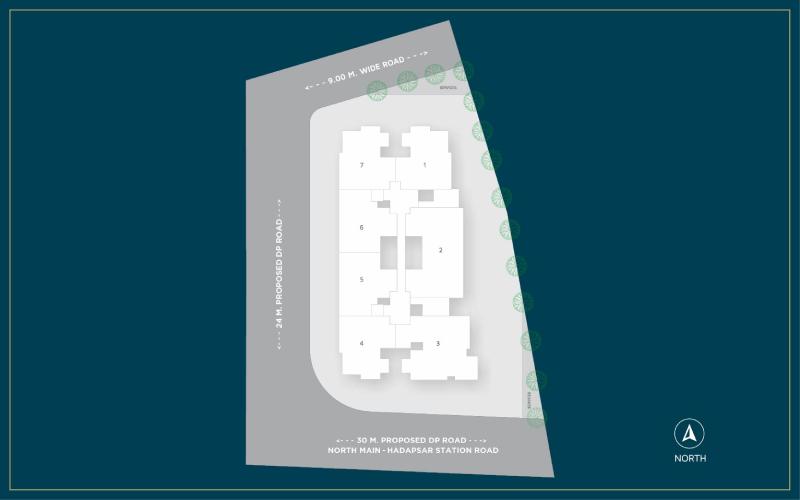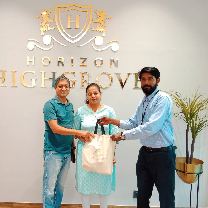AN OPPORTUNITY OF
A LIFETIME
Horizon Highgroves is Koregaon Park Annexe's latest high-end, luxury development that is set to become a future landmark, with the most luxurious amenities, aesthetic features, elegant design and superior quality of construction. But that's not the only reason to move in.
Horizon Highgroves is situated in an exceptional area at the heart of East Pune right next to Koregaon Park in Mundhwa. It is located on a 30-meter-wide road which is an extension of North Main road. The project is approachable from 4 sides and enjoys seamless accessibility to the Ahmednagar and Solapur Highways.
Being centrally located, Horizon Highgroves is close to business hubs, IT Parks, and hotels in
Koregaon Park, Kharadi, Magarpatta, Kalyani Nagar, Yerwada and the industrial estates of Mundhwa
and Hadapsar.
The project is just a 15-20 minute drive to Pune International Airport and equidistant to the Railway
Station. The presence of public and social infrastructure within the vicinity makes Mundhwa a
prosperous location! Also, it’s surrounded by the serene Mula-Mutha River.
- G+15- Storeyed magnificent tower with a contemporary design.
- Quintessential 3,4 & 5 BHK Residences with decks for stunning skyline views.
- Community living for 91 families.
- 3000 sq.ft Air conditioned & WI-FI enabled multipurpose hall and fitness centre that serve as a vibrant socializing zone.
- Rooftop infinity swimming pool.
- Business centre with seamless WI-FI connectivity.
- 2 basements and podium with mechanical car parking.
-
Plaster
- Internal walls - Gypsum finish & tar plaster for tile areas
- External walls - Double coat sand faced plaster
- Staircase & waist slab - Neeru finish
-
Painting:
- Internal - Premium emulsion for rich matt finish
- External - Textured acrylic paint
-
Windows
- Laminated plywood main door frame & a grand main door with premium quality fittings
- Laminated flush doors for toilets
- UPVC sliding glass doors for balconies
-
Waterproofing
- Shahabad / brick-bat waterproofing for toilets, top & attached terraces / balconies, raft, retaining wall, basement, OHWT & UGWT
-
Plumbing
- Grohe/Toto or equivalent sanitary ware and C.P. fittings
-
Flooring
- 800 mm X 1600 mm vitrified tiles for all units and passages
- Designer flooring in the entrance lobby
- Wood-finish plank tiles in attached balconies 600 mm X 1200 mm
- Designer wall / dado tiles – up to the lintel level of the door in toilets
-
Toilets
- UPVC windows
- Granite/ Quartz tiled windowsills
-
Fabrication
- Glass & S.S. railings for balconies
- M.S railings for staircases
- M.S. sliding main gates
-
Kitchen
- Quartz tile countertops with composite granite sinks
- Exhaust fan point
- Dado below and 2' above platform
- Water purifier point
- Provision for a dishwasher and wash basin in the utility areaa
-
Electrical Systems
- Three phase MSEB meters
- Fire resistant concealed copper wiring
- Provision of light and fan points in all rooms
- Provision of T.V., A.C, points in living & bedroom
- Adequate plug points
- Schneider or similar switches with an Earth Leak Circuit Breaker ELCB
- Pre-wired internet connectivity in bedrooms
-
Type of structure
- RCC framed structure
-
Masonry:
- Internal / external 5” thick lightweight AAC blocks
